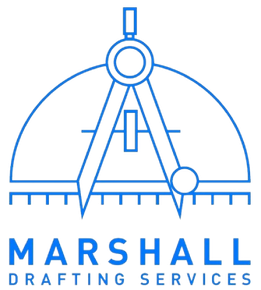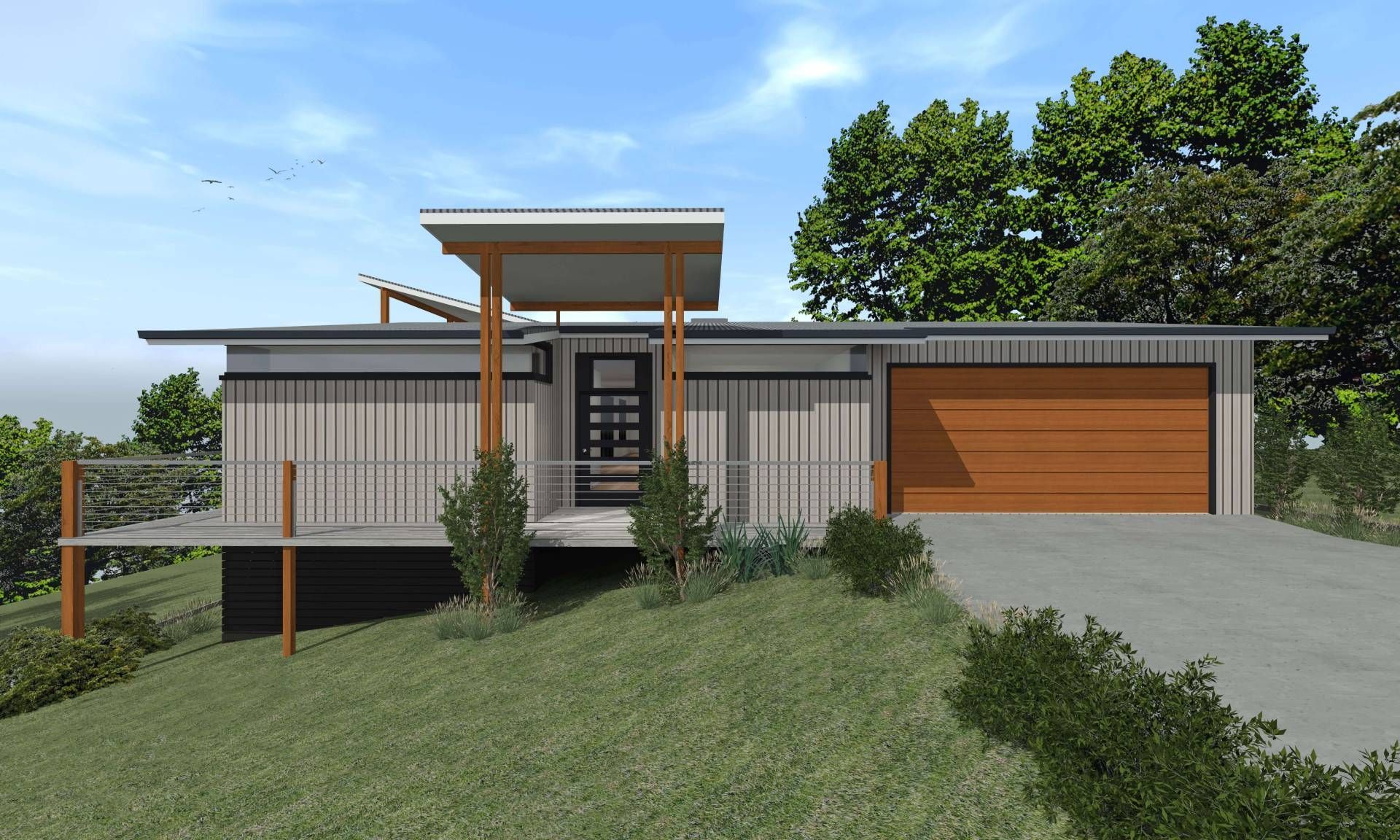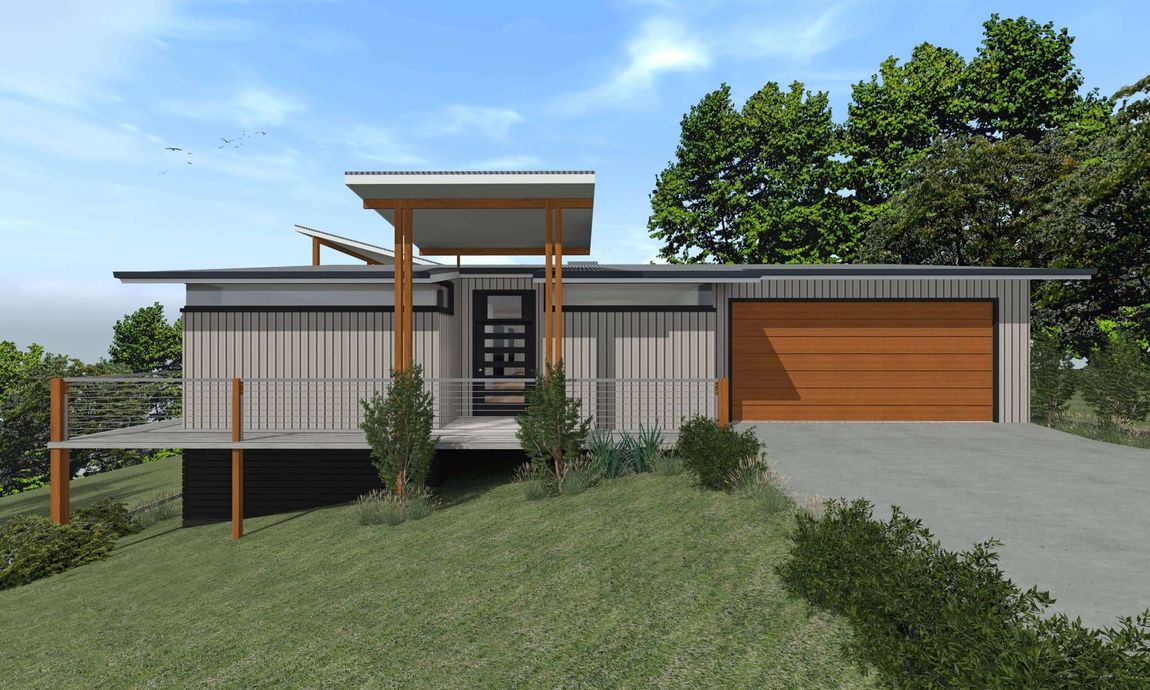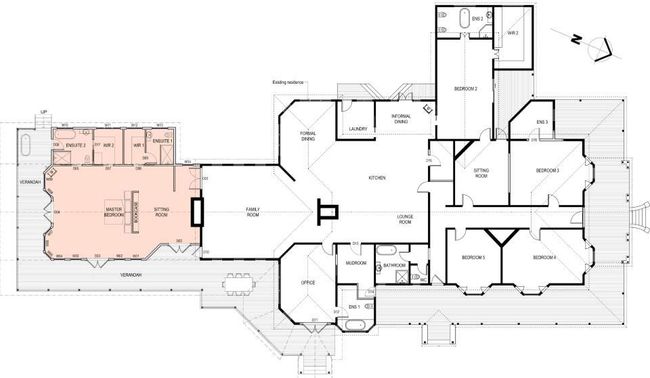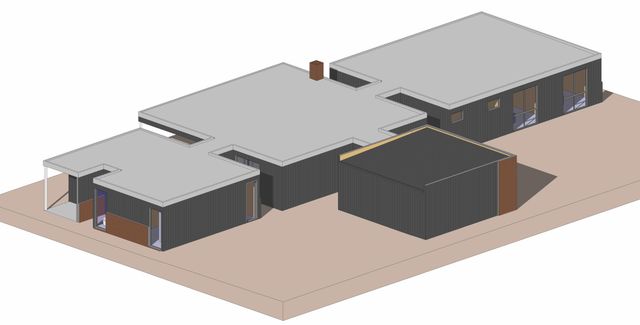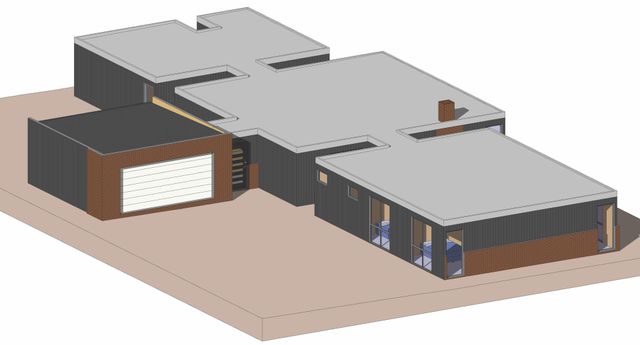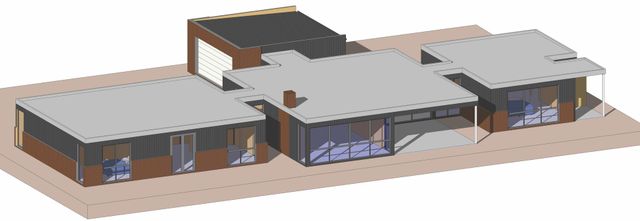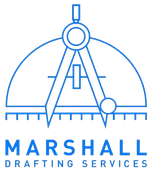Construction Design and Evaluation Services in Armidale
Marshall Drafting Services provides a complete design package from site evaluation, concept sketches through to working construction drawings ready for council submission. We listen and engage with you from the initial client meeting to ensure the final product is specific to your personal style and needs.
Our Process
The process will start with our initial on site consultation where we discuss your needs, wants and preferences for your project as well as observe details of the site such as slope, orientation & services. Your design will be developed based on the details of our initial meeting and on site constraints such as council requirements and easements. We will discuss the design, making adjustments until we reach a final concept design that you are happy with.
Development Application (DA)
The development application is where the local council will assess the proposal based on its compliance with council regulations. They will be approving a concept and giving you permission to build subject to a set of conditions outlined in the DA consent. The DA consent will include the requirement to obtain a "Construction Certificate" before construction can commence.
Construction Certificate
The construction certificate is the stage where detailed architectural plans are produced, and structural drawings are generated through the client engagement of a structural engineer. All of this documentation is then submitted for construction certificate approval by either council or a private certifier.
